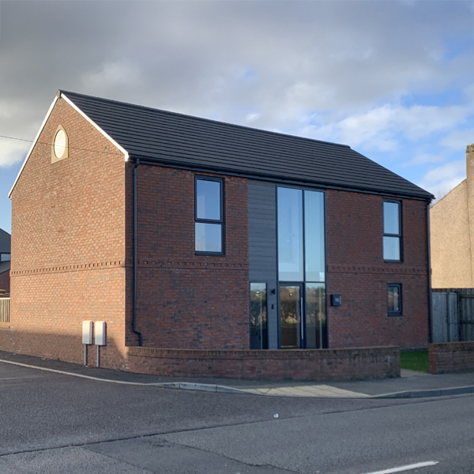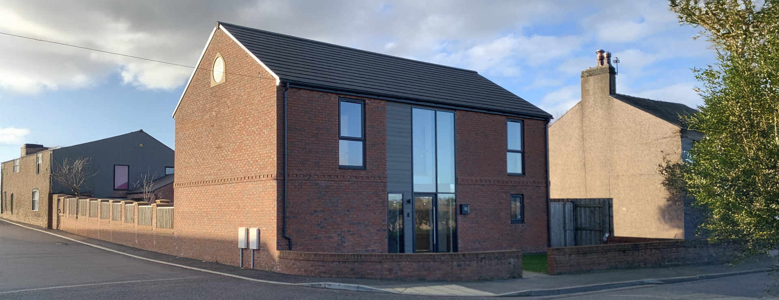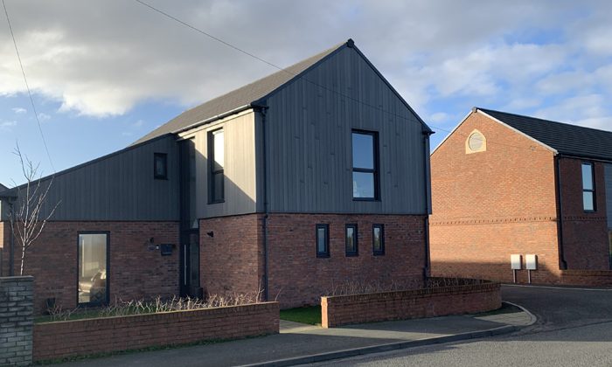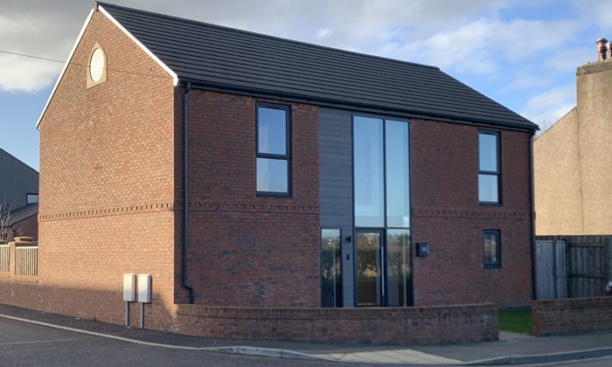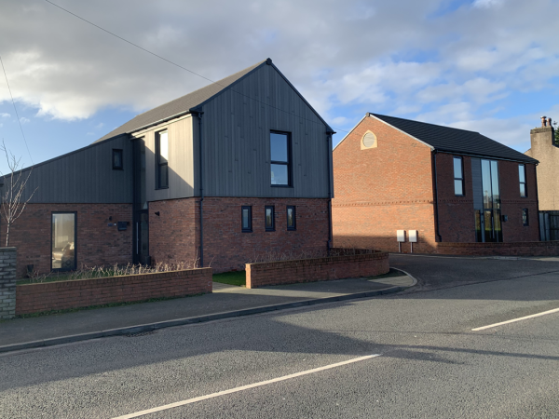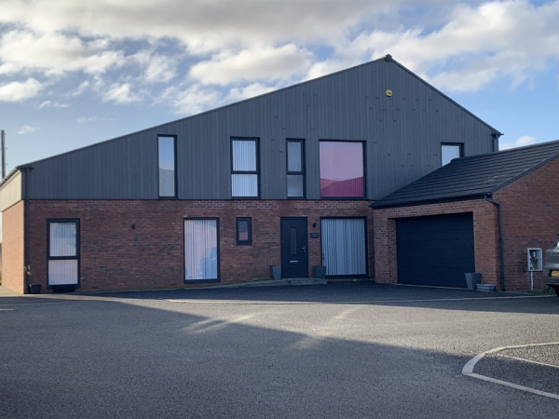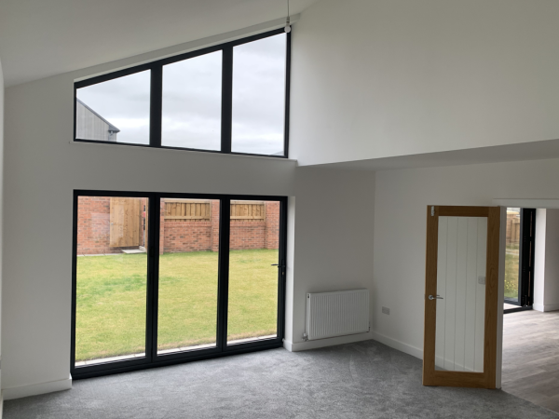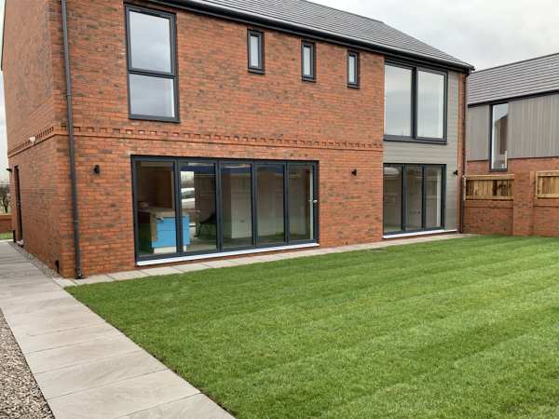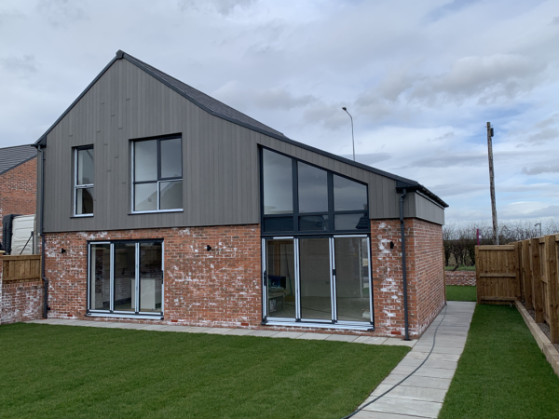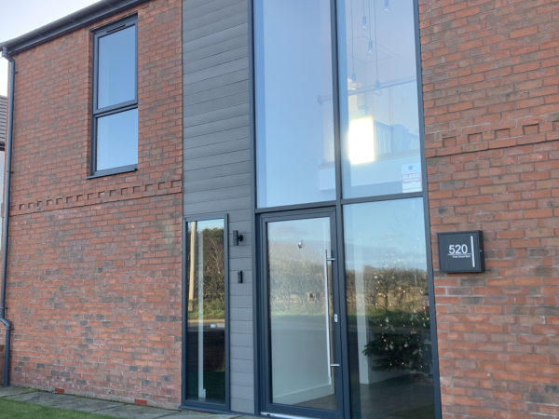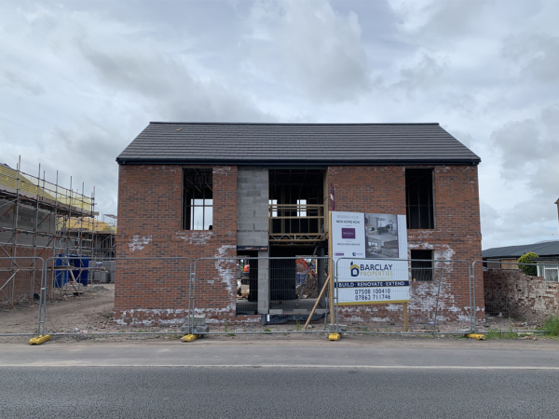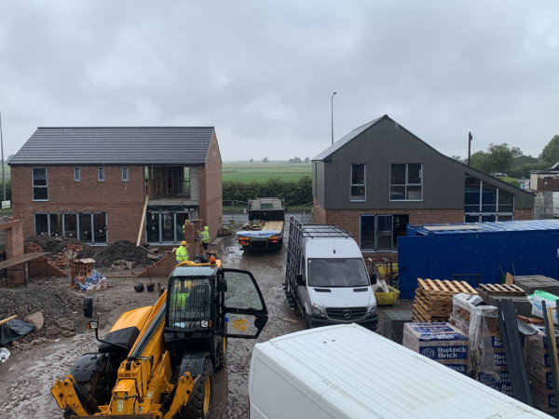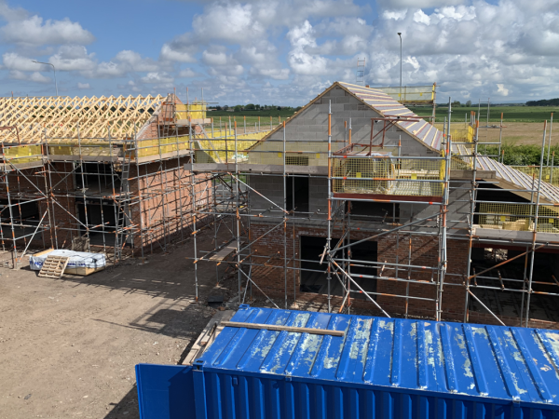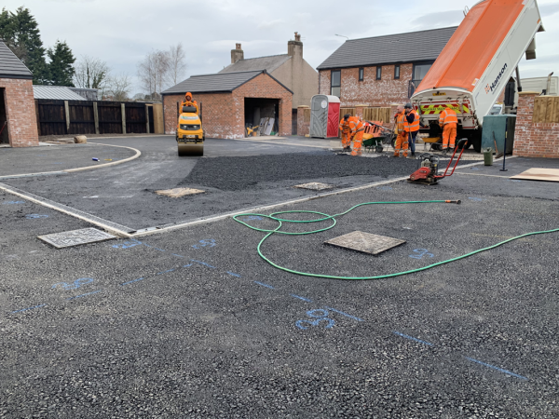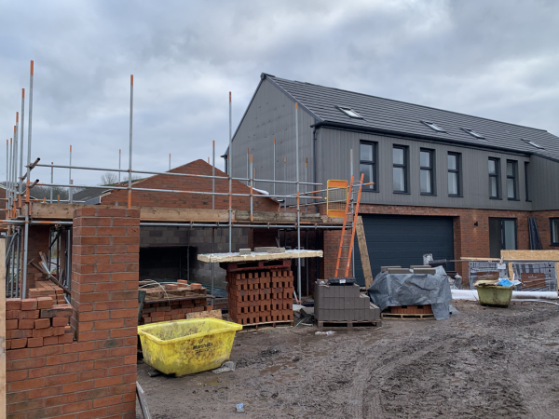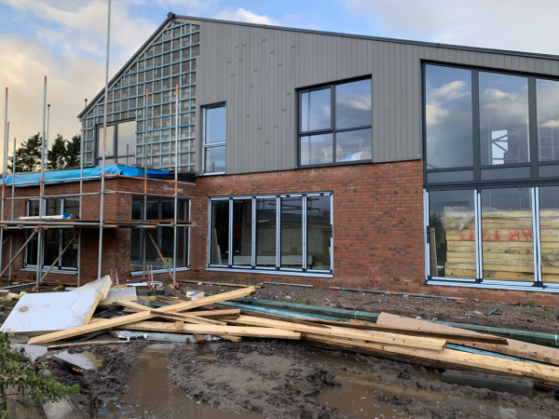The Development
The development spanned a 12-month build period and involved creating open-plan, versatile living spaces for each home. The design featured a combined kitchen-diner-lounge area, providing a seamless flow throughout the main living areas. Each property also included a separate study, perfect for home office use, and a detached garage, offering both parking and additional storage. The houses were set on generously sized plots, with gardens to the front and rear, further enhancing the connection between indoor and outdoor living.
The Result
The completed properties were an ideal blend of traditional barn-style architecture and modern functionality. Each master bedroom was equipped with an en-suite bathroom, adding a touch of luxury to the homes. The final result was a thoughtfully developed, high-quality set of homes that perfectly suited their rural surroundings while offering comfort, space, and style. The success of this project revitalized a derelict site, transforming it into a desirable residential community.


